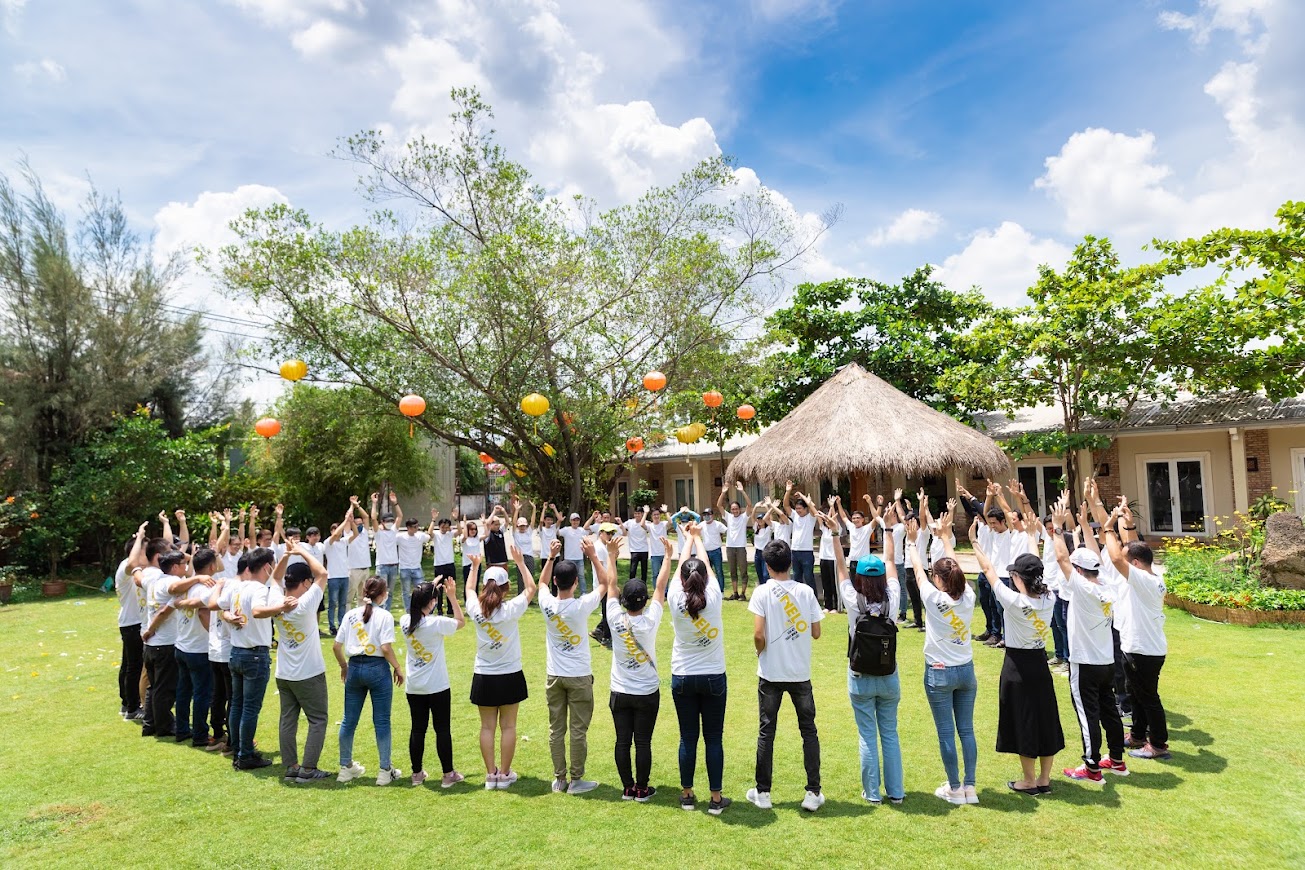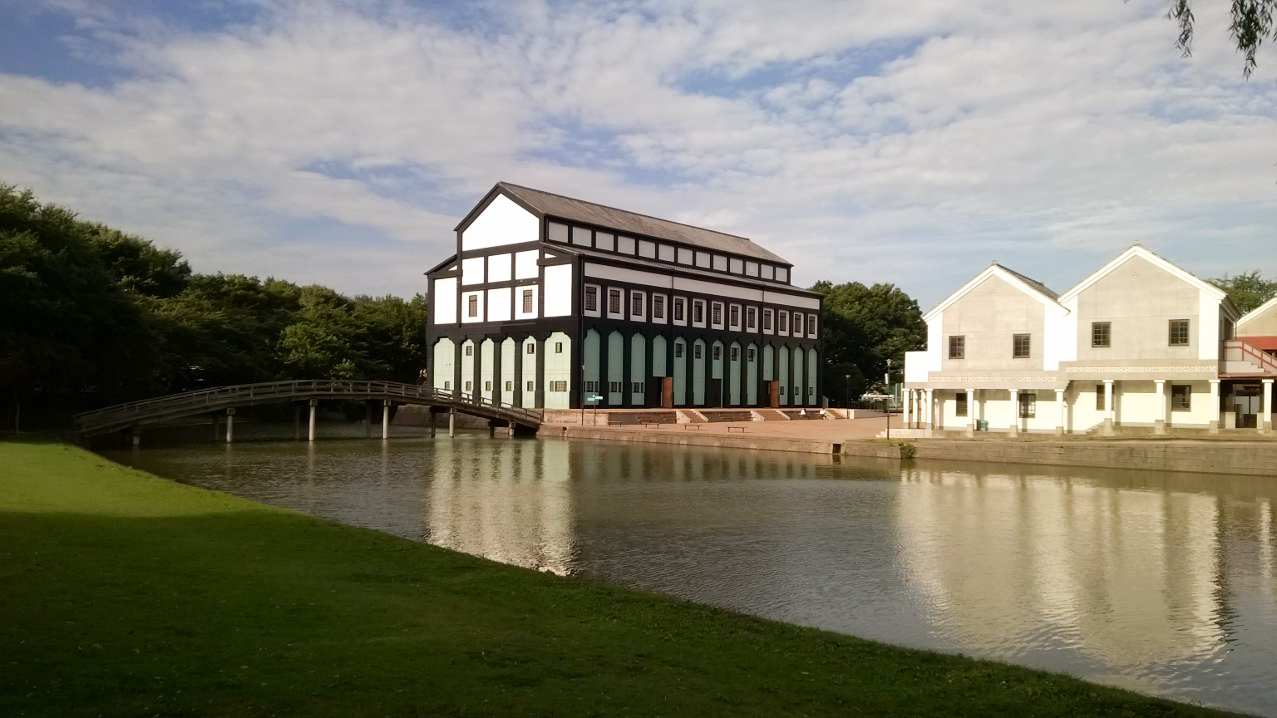Luxurious space, optimizing relaxation facilities, enhancing green space are factors that not only show the class of the homeowner, but also help elevate the resort experience.
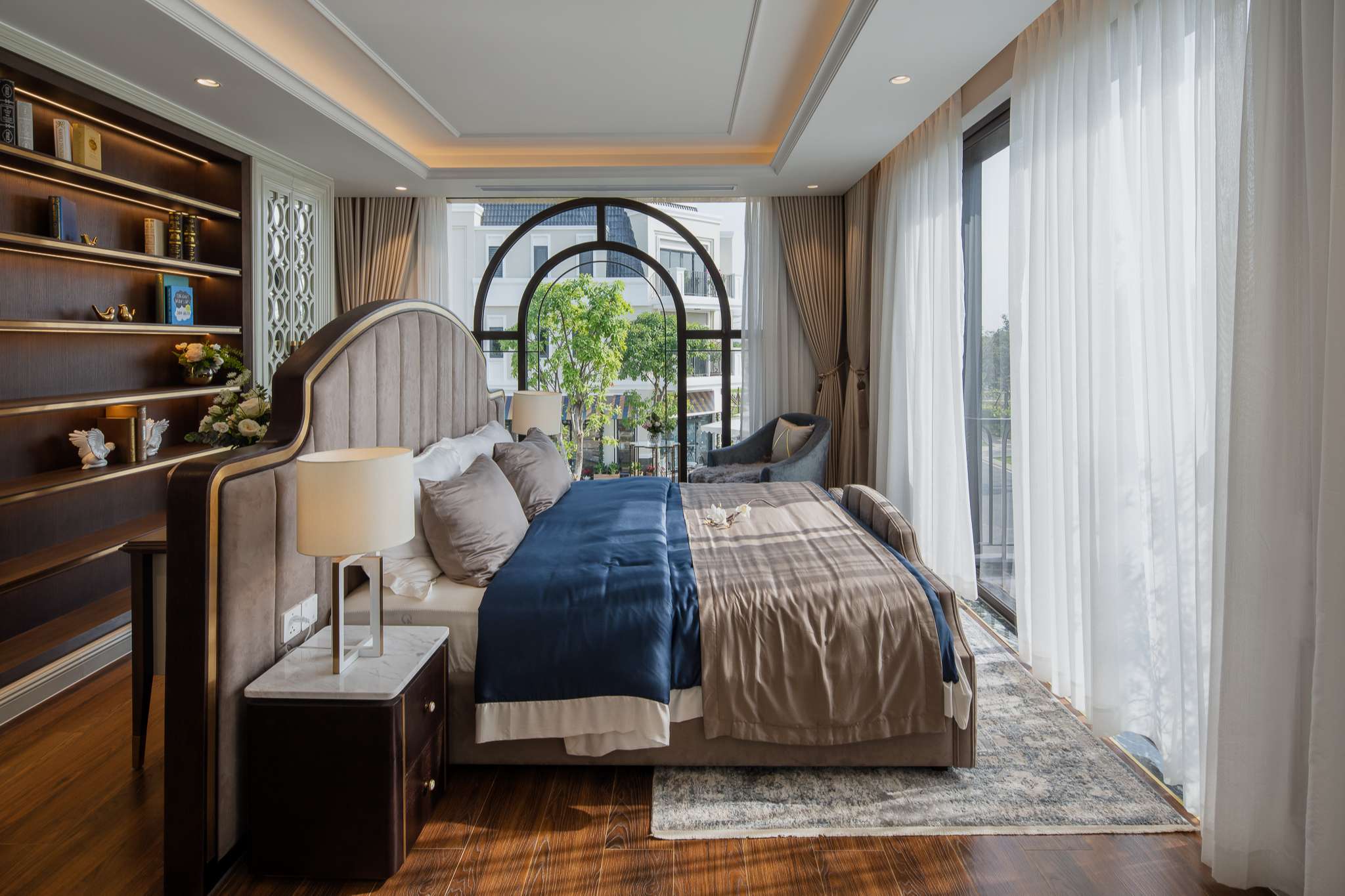
A resort villa is not only a space to meet the needs of rest and relaxation, but also is likened to a jewelry that affirms the owner’s aesthetic taste and class. That is why architects NeloDecor always put a lot of effort into making each resort villa truly a new and worthy experience for the owner.
Create a space worthy of the owner’s class
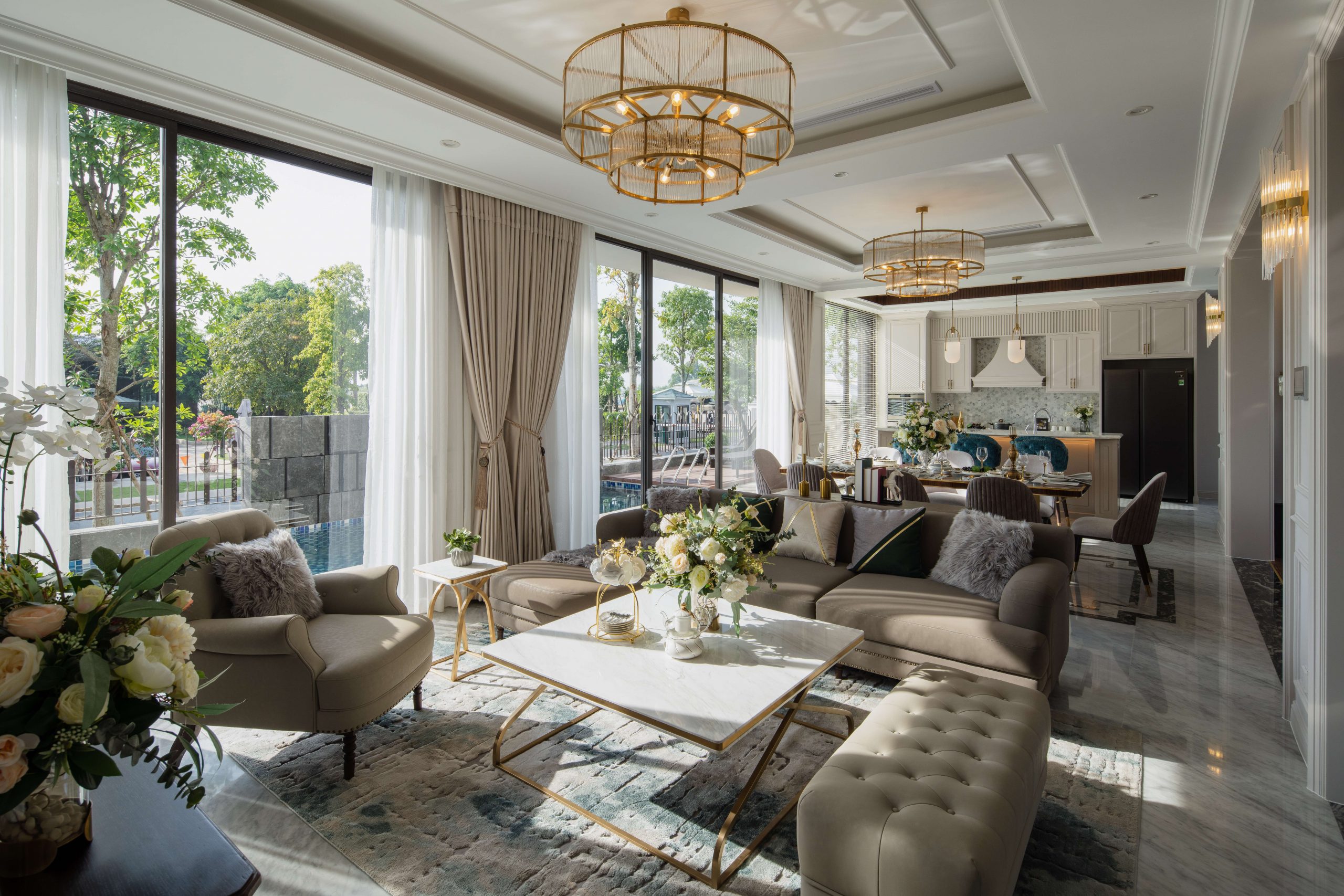

The beauty of the house does not necessarily come from the lavish furniture or brilliant decoration, but is reflected in the design ideas, the transparency, reflecting the aesthetic taste and style of the owner.
One of the projects attracting attention in the line of luxury resort villas around Ho Chi Minh City is the villa at Aqua City. As the unit responsible for architecture and interior decoration, NeloDecor chooses a semi-classical design style, emphasizing the combination of lavish classical architecture with a modern breath to create a luxurious beauty. and supremacy.
The semi-classical style is reflected in every design detail. Right from the entrance, the architect has done quite impressively with the luxurious stone wall paneling, combining nighttime lighting effects, highlighting and increasing the attraction for the main hall.
The gentle pressing of the edges in neoclassical style on the strong block background helps the building not be too picky in form, but still creates a luxury and difference compared to other works.
Meanwhile, the interior is in contemporary style with neutral and warm colors creating harmony for the entire space. The architects created a highlight by placing a grand piano in the living room, where the whole family gathers to talk or enjoy a cozy meal.

In another villa, NeloDecor creates a living space with modern architectural lines, strong cubes, definitive design language and dominant white – gray tones throughout the building.
The highlight in the villa comes from the architects’ ability to “play with color”. The warm brown sofa and bookcase not only create a highlight for the living room, but also bring a pleasant feeling, helping the owner enjoy a relaxing moment.
To honor the modern beauty of the villa, the design unit uses large glass panels to both ensure ventilation and maximize the view, blurring the boundaries of the living space.
Optimizing relaxation space

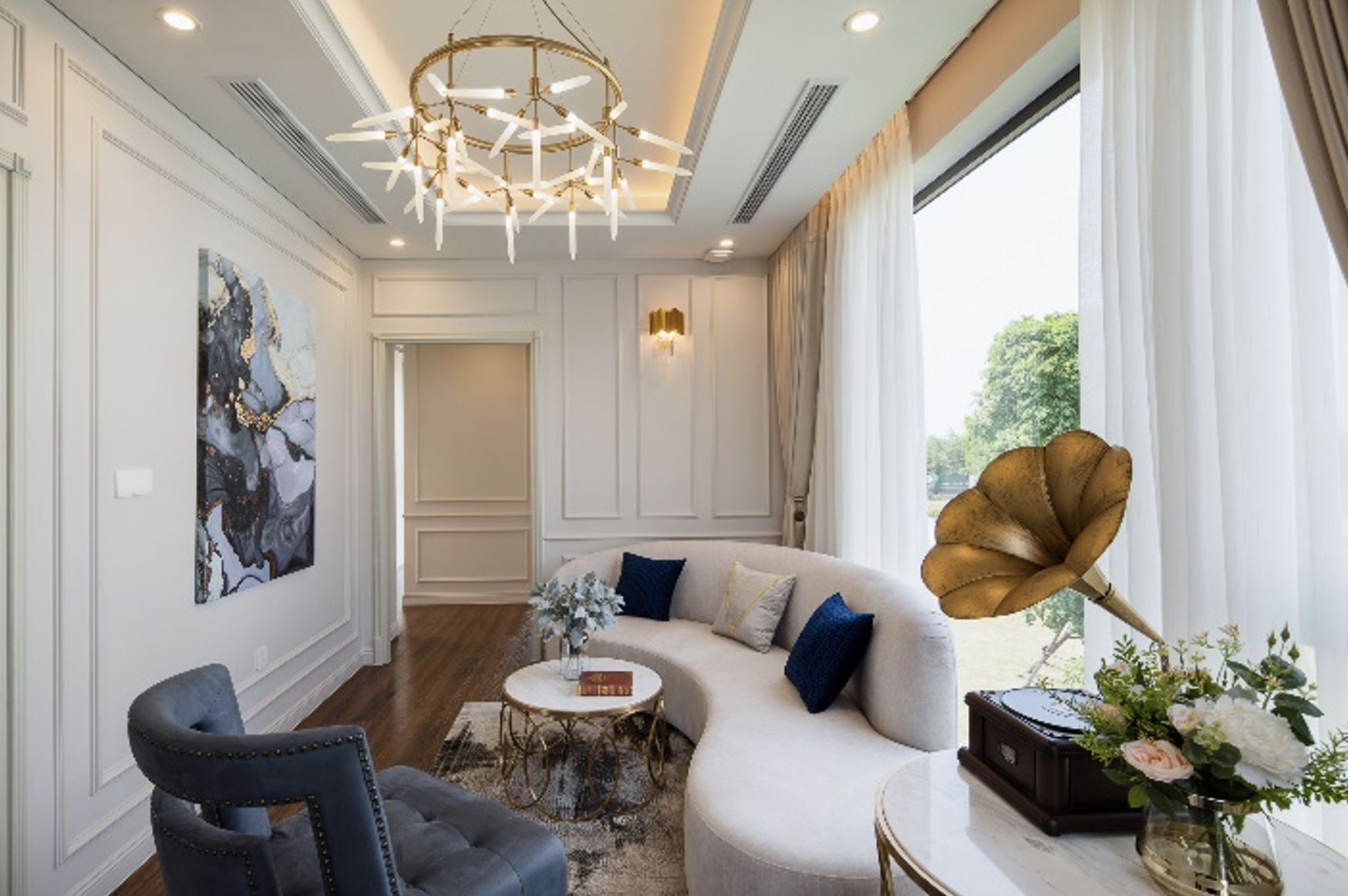
The advantage of the villa is that the area is spacious enough for the owner to comfortably create a space for relaxation and entertainment according to needs and preferences. It can be a functional space such as a swimming pool, gym, cigar lounge, mini bar, etc. to create a staycation vacation or cozy and comfortable family and friends gatherings.
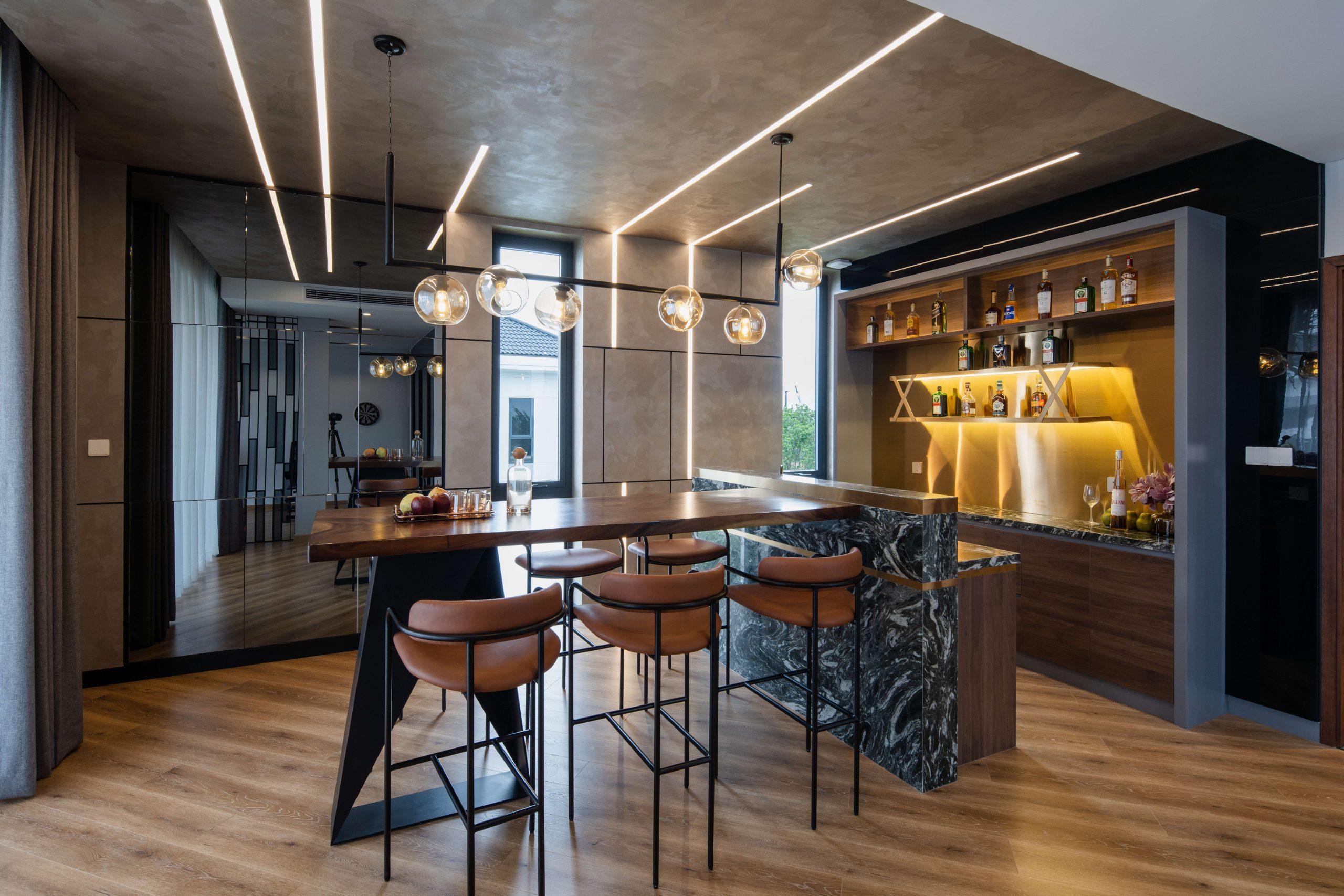

The rooftop, high and airy view, windy garden is always the choice for new energy activities in the morning. Owners can also relax at the impressive mini bar area after a busy working day.
At the villa, the mini bar area is designed by architect NeloDecor through the garden with large glass walls, creating a relaxing “chill” space, allowing the owner to breathe fresh air while sipping. Enjoy your favorite drink.
This airy space is also chosen as a family sports room, a small gym with equipment to meet the needs of homeowners such as treadmills, yoga mats, weightlifting chairs, darts room…
Another popular architectural trend is “wellness living” – a living space that simultaneously serves health care. It can be a gym combined with a spa, a spa bath, etc. to bring moments of relaxation and refreshment to balance body – mind – mind.
The rate of green coverage is increasing gradually


Living in harmony, close to nature is one of the best health care and therapeutic methods for people. Not only resort villas, “greening” living space is a global architectural trend, helping to bring positive energy, a feeling of freshness and value for both physical and mental health to owners. .
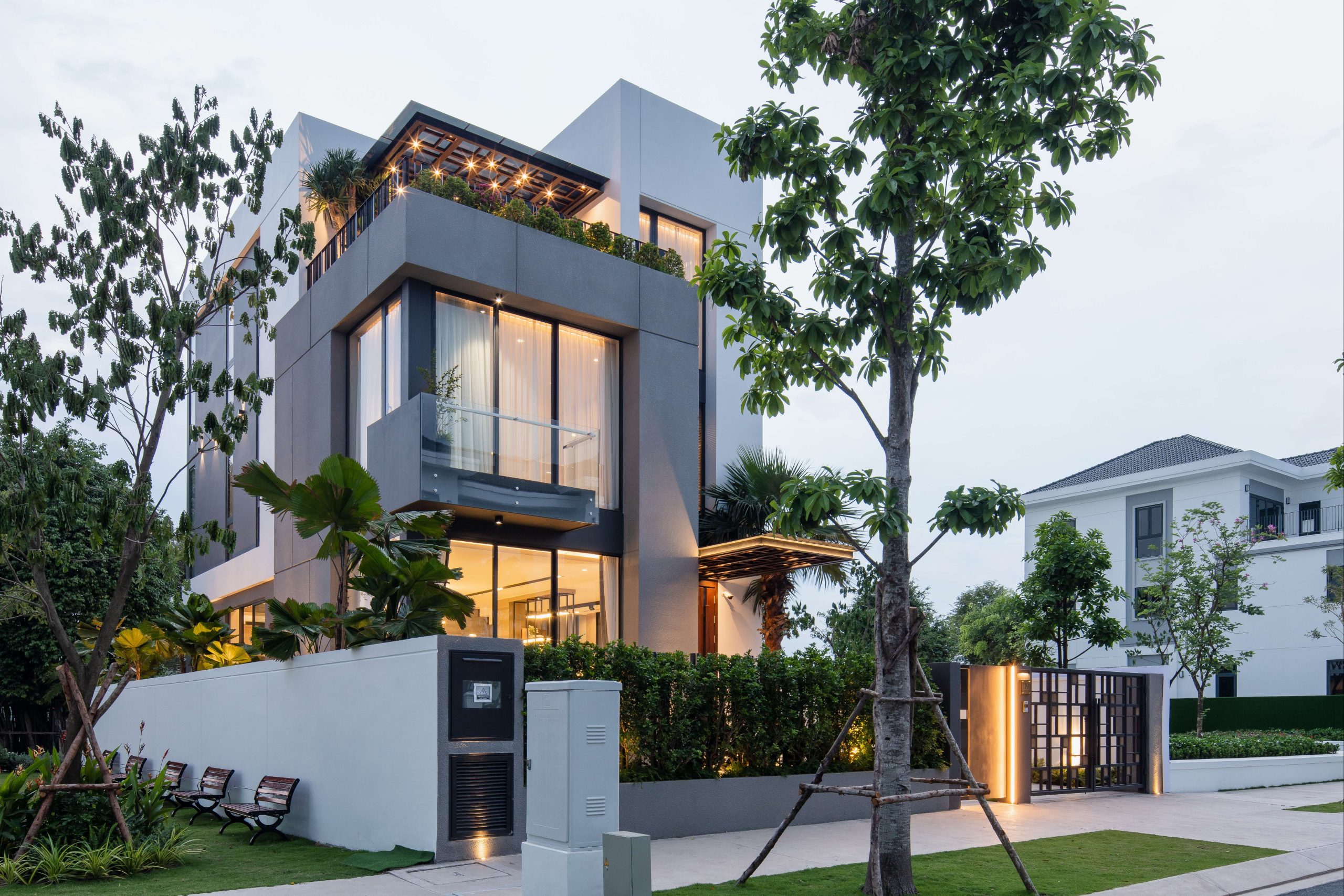

In resort villa projects, architects will cleverly take advantage of familiar spaces to turn them into fresh green areas. For example, green design is often applied at skylights to help regulate wind direction and increase air circulation.
Balconies, terraces, front and back yards, etc. are also the “greening” choices of nature and plant lovers. Many families also take advantage of this outdoor space to grow clean vegetables, flowers, etc. and put a few more chairs to mingle with nature.
Green architecture has always been applied by NeloDecor in each project. At the two model villas, green accents appear from the façade with a wide variety of trees, surrounded by a green fence that both honors ecological beauty and increases privacy for the owner.
Green areas such as the lawn at the entrance, miniatures placed on the balcony and terrace area bring fresh and youthful energy, inspiring the life and work of the owner.
The reasonable arrangement of green space contributes to balance and harmony in the living space with many health benefits. Beautiful green space design, in harmony with architectural and interior styles, not only helps to increase the value of the house, but also helps homeowners enjoy the true staycation.
Source ZingNews


