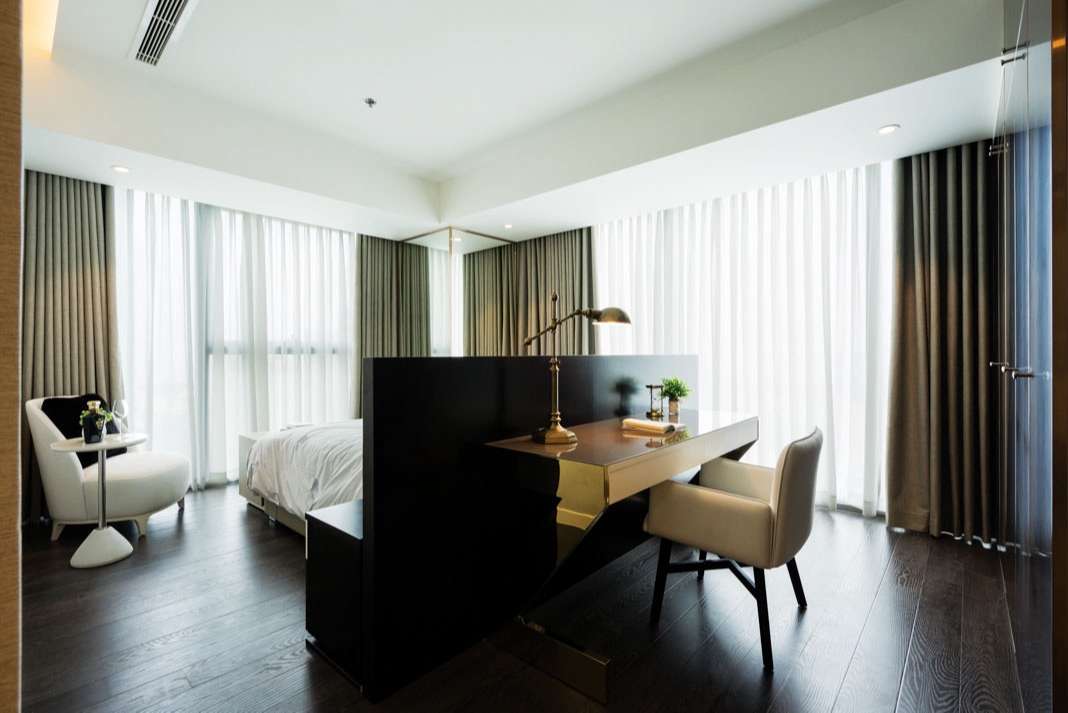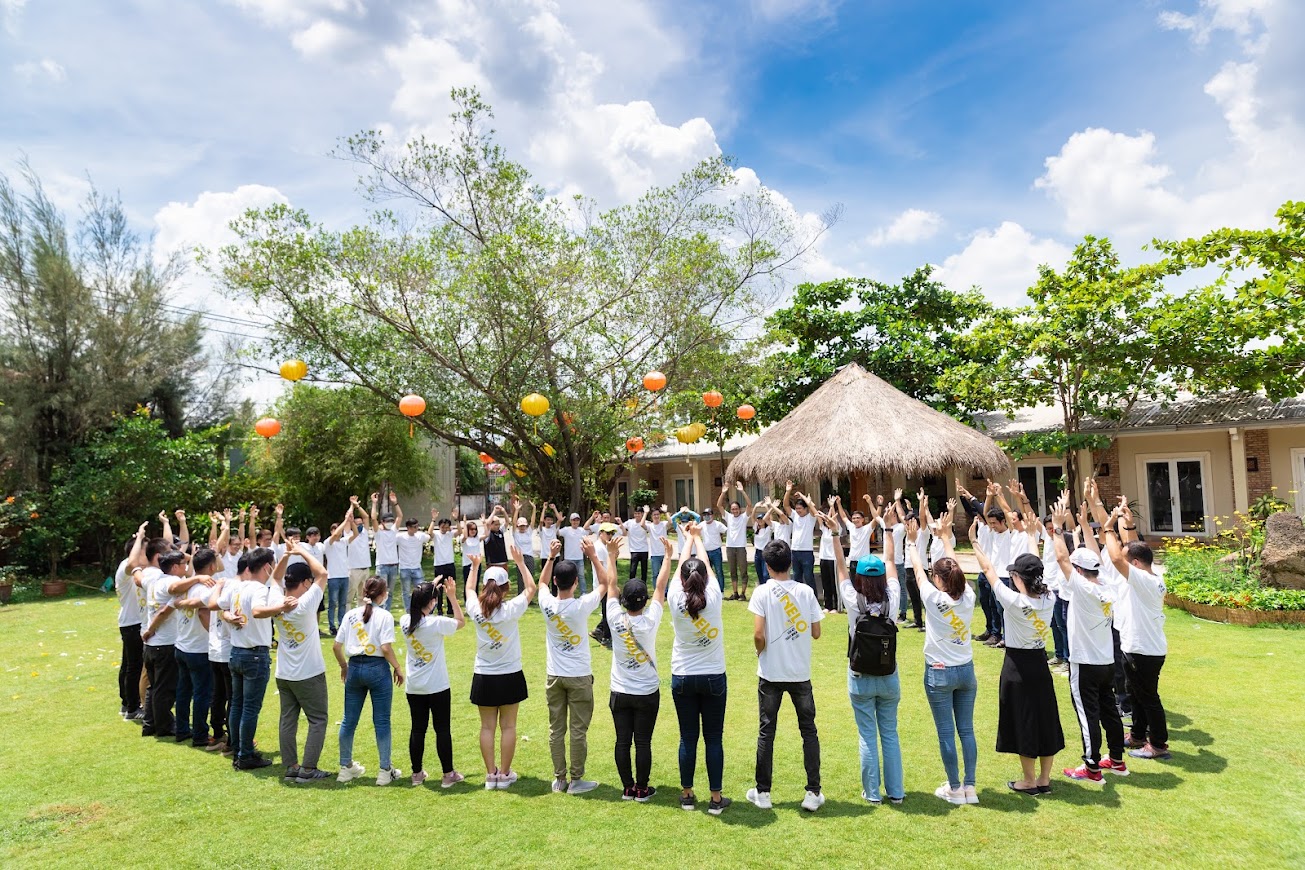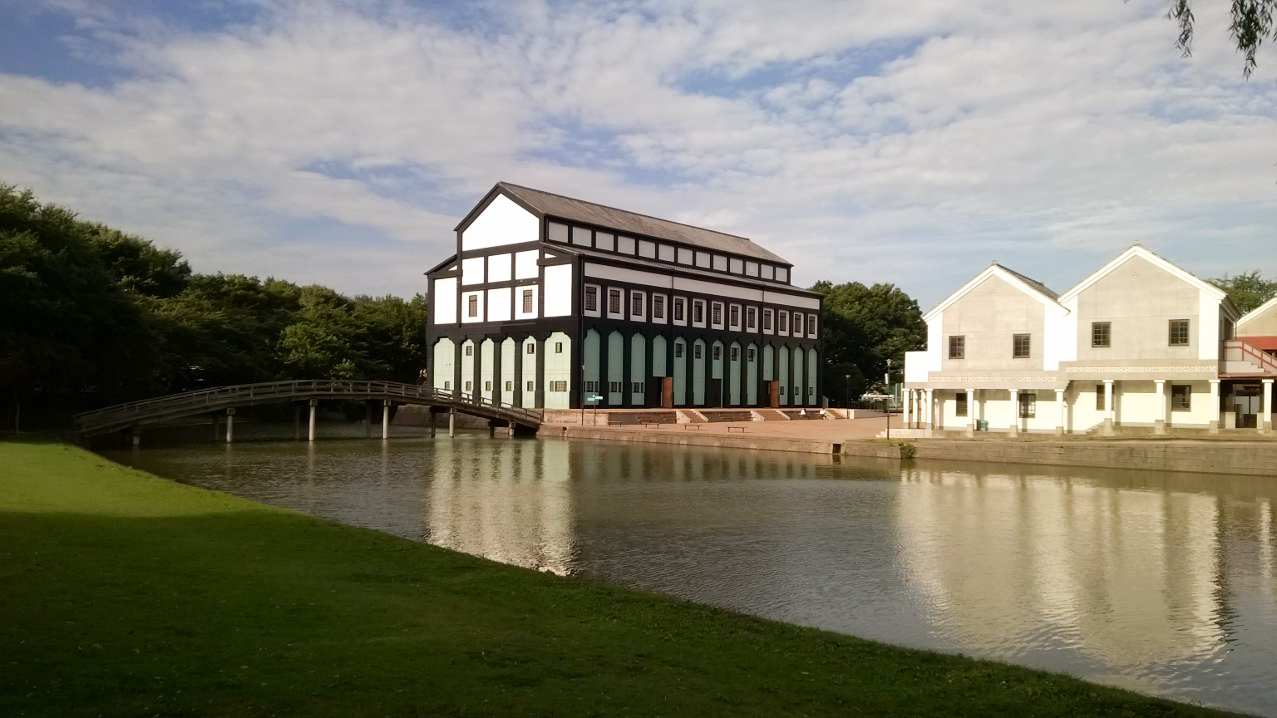The owner of this apartment has lived for many years in Europe, so when they intend to create a getaway in their hometown, they want the new house to have the familiar feeling of the old place: warm. pressure, luxury, comfort and open spaces… Then an apartment exactly as they wanted was completed on Vincom building, District 1.

The living room is filled with natural light with two large windows opening to the outside
Visiting their living space when it was just completed, one can immediately realize that the apartment is the effect of a combination of modern European style and appropriate space management techniques for an apartment. apartment. The entrance is a combination of glass and wallpaper, creating depth for the space. Stepping inside, the space seems to be opened with the living room, dining room, kitchen and bar area forming a spacious common area, with natural light flooded by two large windows. Although it is an open complex, there is still a division of two groups of living room + dining room and kitchen + dispensing counter through a common passage. In the same way, the bedroom block is separated from the common living room and the rooms are linked by a corridor. Glazed glass continues to promote its effectiveness when acting as a partition to cover the bedroom block on the other side of the kitchen, and at the same time creates a reflection that makes the kitchen seem doubled, and exudes a party atmosphere.

View from the dining table to the living room and bar area

The view from the kitchen to the common area is the living room and dining table

Kitchen and bar counter

Kitchen and kitchen island area feels like being duplicated due to the mirror

Bar counter is on the left and common space is on the right

The bedrooms are reasonably arranged and focus on privacy. In particular, the bedrooms have their own toilet blocks, half closed and half open, well cared for and quite spacious in relation to the rest of the space, which shows that the owner appreciates the role of relaxation. how to relax in these spaces. The bedrooms all use neutral tones, two small bedrooms for the children, quite uniform in color and material, but still different thanks to the smart layout. The highlight of each space is the wardrobe, decoration details, color scheme and function designed based on the needs and preferences of each individual. The master bedroom of the couple has a different color tone from the two bedrooms above, with a more classic impression. The partition system with gentle lines, it has the role of separating space, and at the same time camouflages the internal shelving system, ensuring the need to store furniture without creating the feeling that the apartment has too many cabinets…



Master bedroom





The remaining two bedrooms are also very focused, the bath block is also large and relaxing
There is a simultaneous life between two continents, frequent travel between the two places. How can the trips not make people feel tired or have to adapt many times…? Creating an emotional similarity as well as a similarity in utilities in both spaces is one solution.
Photos taken at Vincom apartment, District 1



