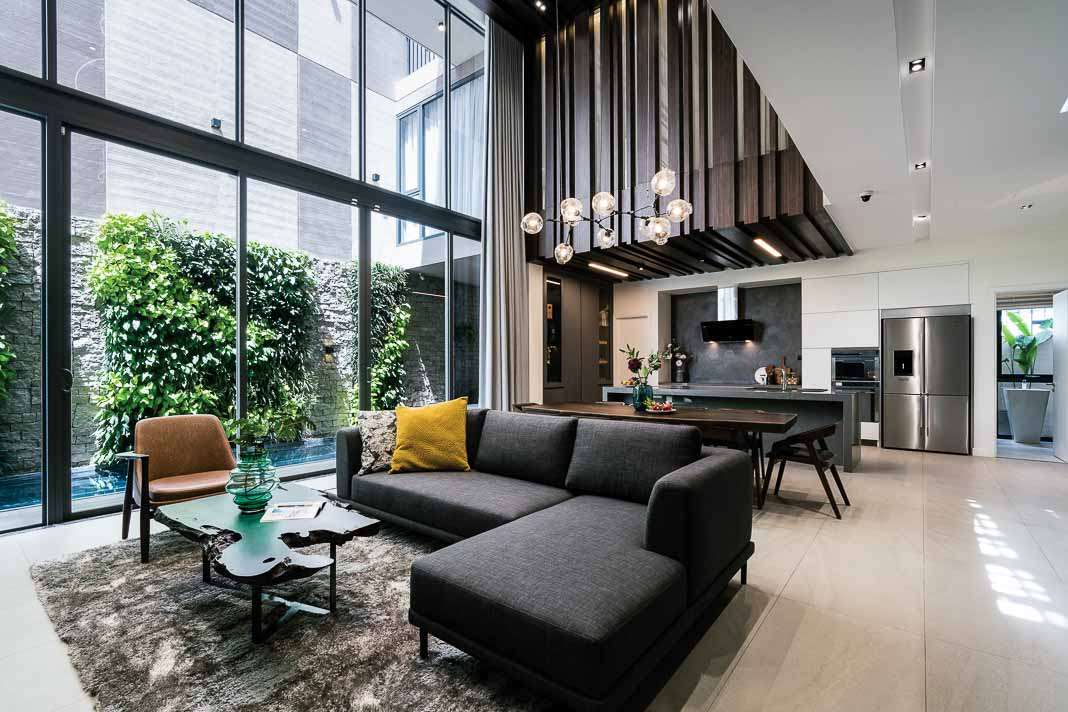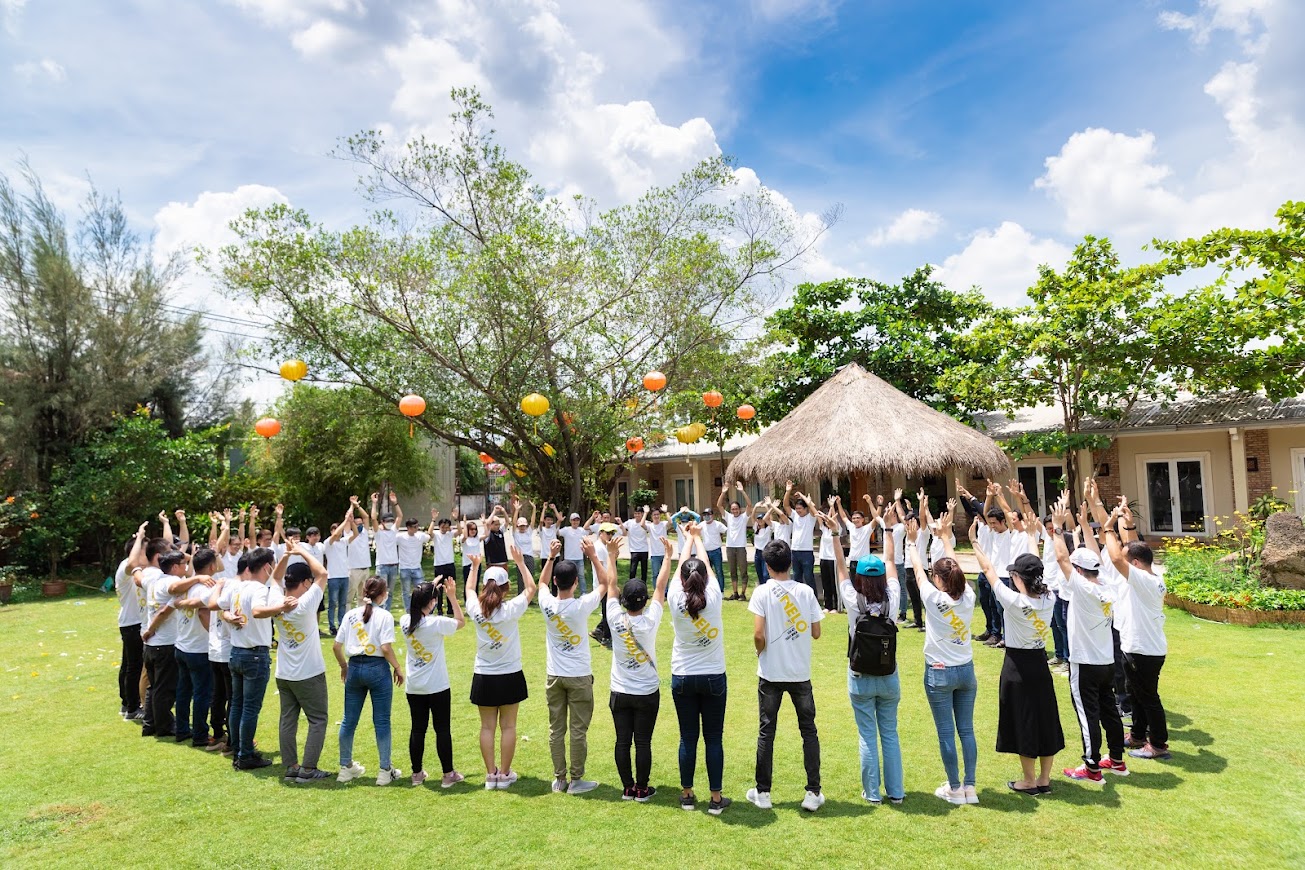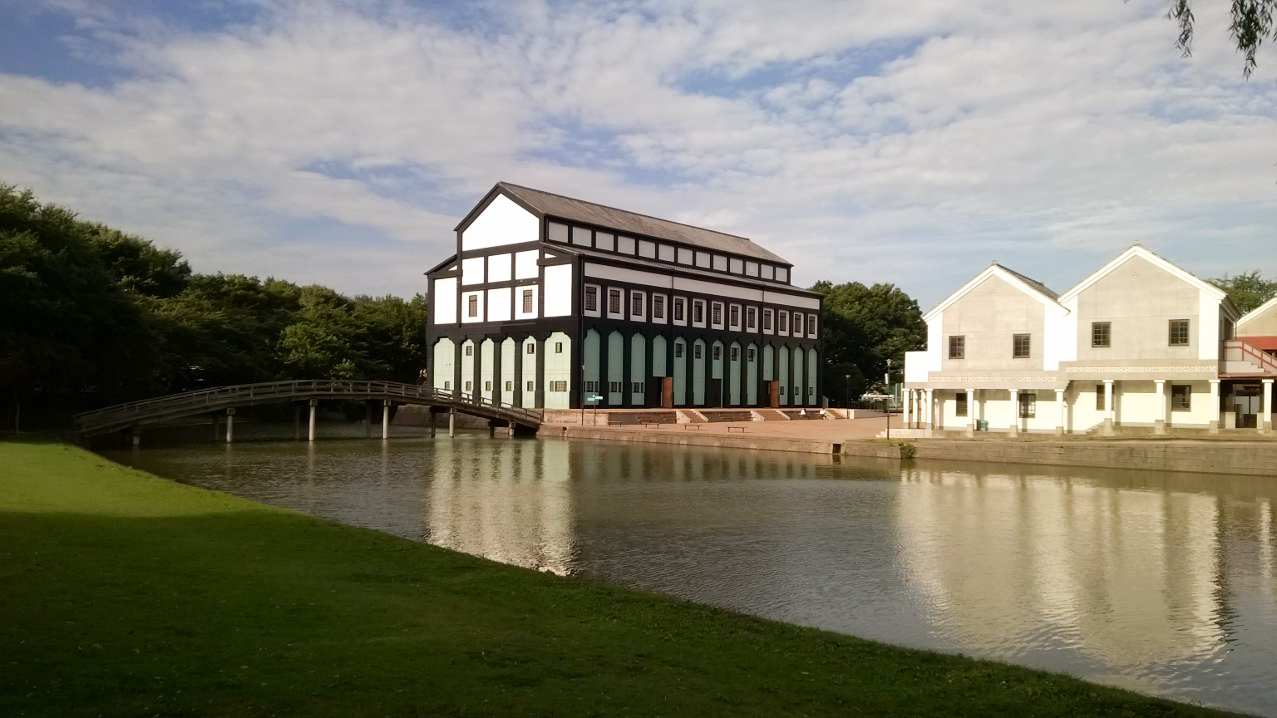The success of the young Nelodecor group of architects comes from the unanimity of a whole team whose core key is the design that always upholds the human factor…
In June 2009, a group of young architects with the same vision and career goals combined and established Nelodecor (Nelo stands for New Look). Together, they bring the perfect solutions for architecture – interior, from design to construction…, in which the aesthetic element is always appreciated and shown throughout in each project.

NeloDecor’s design team
Up to now, Nelodecor has come a long way, affirming its position through the trust of major partners such as Vingroup, Novaland Group, Ciputra, Phu My Hung… as well as individual customers in the division. premium track. That success comes from the unanimity of a whole team whose core key is always upholding the human element, starting with the designers themselves. They appreciate and encourage each member to make full use of their creativity. Then that value is also transformed into each project by putting people at the center of every project that they have the opportunity to approach.

Impression of the facade architecture of the building

That core value is reflected in many of Nelodecor’s designs that have been featured in Interior magazine over the past nine years as well as in this townhouse – a project they have just completed. The design team said that the topic they received was the design and construction of a package of a townhouse to meet the lifestyle with high demand for enjoyment. Town villas are a type of urban architecture that is very popular in recent years. In order not to be stereotyped, they need to do something different.

The outside view before entering the house
“Starting from simple and common solutions, we try to create as much interaction as possible between nature and people living in this house. The main idea is that all functional areas are airy and open to trees and water surface, ensuring that the living space is always cooled by natural winds. The spaces are open but at the same time must respect the privacy of each member as well as the privacy of the family.”

Through the main materials are iron, wood, green trees and natural stone, the townhouse with simple and modern lines has become a luxurious living space and an interesting highlight where the project is located. lost. Architectural solutions aim to exploit the view of trees and water surface, open spaces with a balance between people and nature, high dialogue, little distance between inside and outside.


The swimming pool combined with the green area of the garden is both a utility and a feeling of freshness for people

The viewing angle shows that there is no boundary between inside and outside
The young architects team of NeloDecor, who have strengths in interior design, in this project they are proactive from “warning” the architectural space to implementing the interior, so everything is closely combined and attention to every little detail. “Each element of line and shape of the architecture is considered and selected by us to be included in the interior space, in order to create a harmonious whole from the outside to the inside. Relatively raw materials are used in combination with modern and comfortable furniture to bring a unique and comfortable living space to the users.


In this view, the stairs become the highlight of the common space

View from the kitchen area to the dining room and living room

From the top of the dining table overlooking the pool, this view shows that the dining table acts as a demarcation between the kitchen and reception areas.

Kitchen island and common space



Outdoor space and green space on the terrace
Specifically, on the ground floor, with the advantage of a high atrium, the common space is the living room – kitchen – dining room, which is interconnected and opens directly to the swimming pool, blurring the boundary between interior and exterior. the seventh. The functional areas are conventionally divided by interior items. The combination of natural stone materials and the strong shape of the vertical traffic axis, the staircase, also creates a special feature for the living room area.

Different viewing angles show that the height of the atrium has an impressive effect on the common space
The two boys’ private space is arranged on the first floor, the choices of materials, shapes and colors are all noted to be appropriate for gender and age. The views are open and functional layout is reasonable. The master room and the worship room are located on the 2nd floor area. The design has focused on creating a space throughout from the bed, desk, dressing area, toilet area… making the space spacious but still cozy and full of relaxing feeling. Every decorative detail is carefully discussed with the owner of the space to create a clear personal impression.



Bedroom 1



Bedroom 2



Master bedroom and walk-in closet

Sauna
Observing the bedrooms in this villa, it can be seen that the design team did not ignore any needs. The functions of sleeping, cleaning, working or studying, relaxing… are integrated in each member’s space and are taken care of to every little detail. To get this, of course, it needs a strong investment of the owner. But still have to admit that it is the ability, experience and breadth of the young Nelodecor group of architects that have brought about a luxurious and classy living space.



